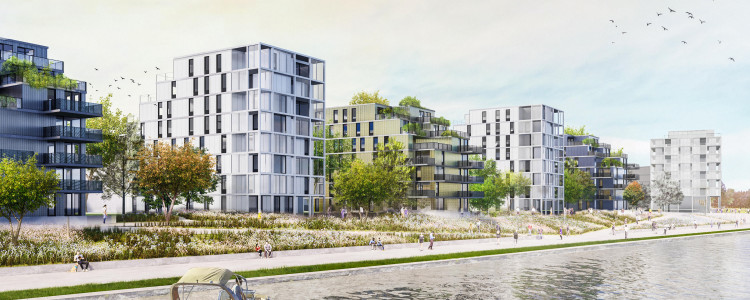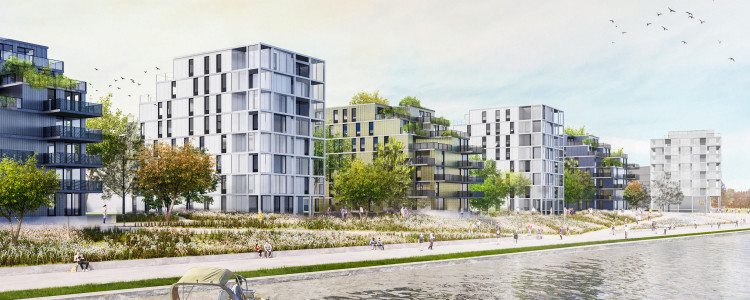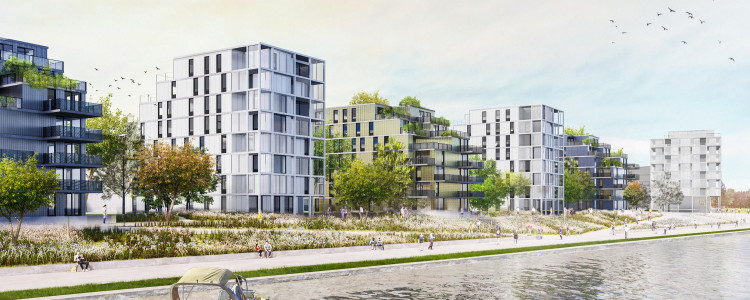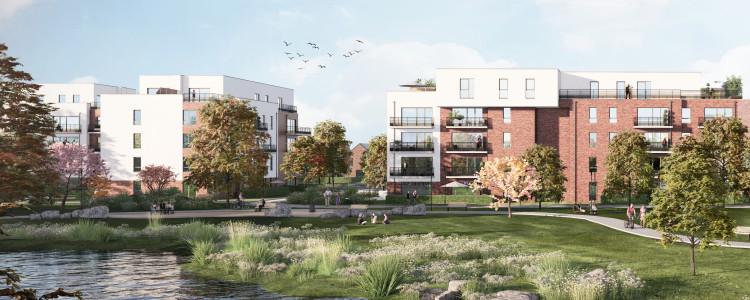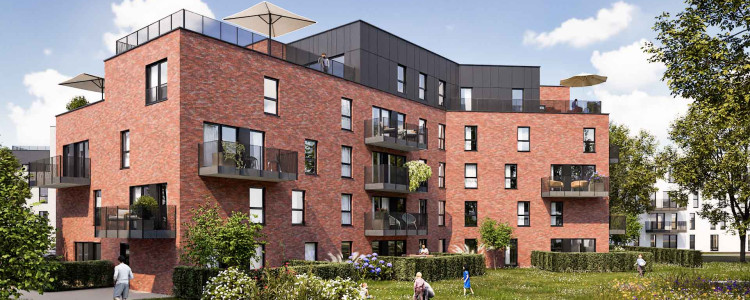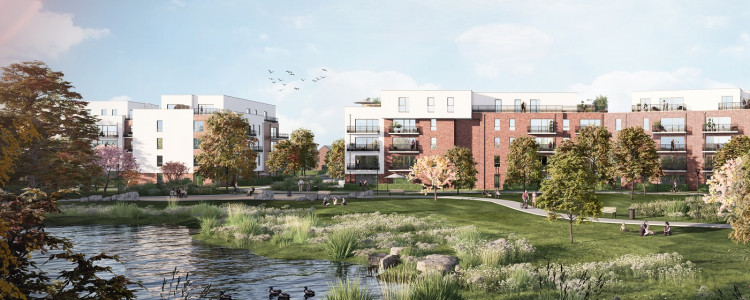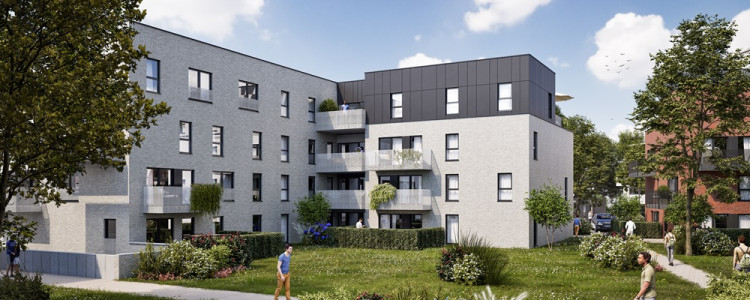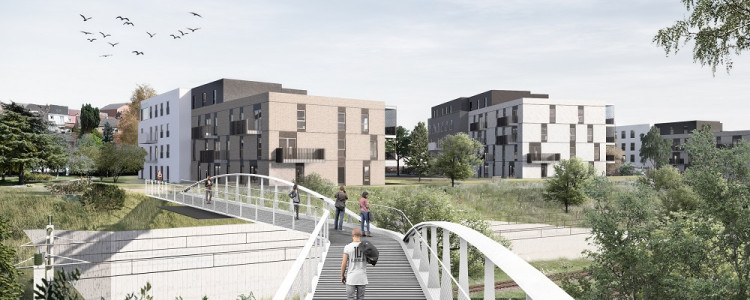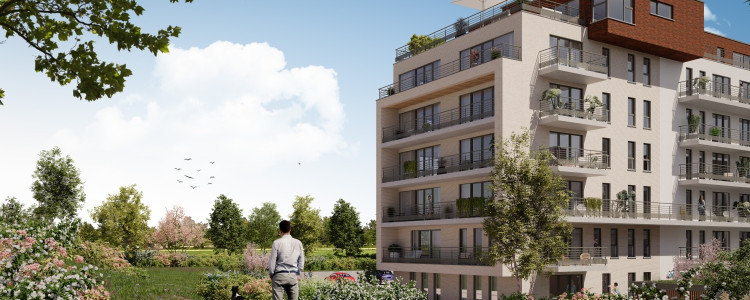
- Accueil
- A vendre
- Appartements
Nos projets à vendre
Découvrez votre appartement neuf "Prêt A Vivre": un équipement complet, de qualité et soigneusement choisi. Le tout sans suppléments de prix !
Pour vous éviter toute mauvaise surprise, nous indiquons aussi le prix « tous frais compris», prenant en compte les frais tels que la TVA, les droits d’enregistrement éventuels, les honoraires de notaire, les frais d’acte de base, ....
N’hésitez pas à prendre contact pour obtenir davantage d'informations !
Recherchez un appartement
